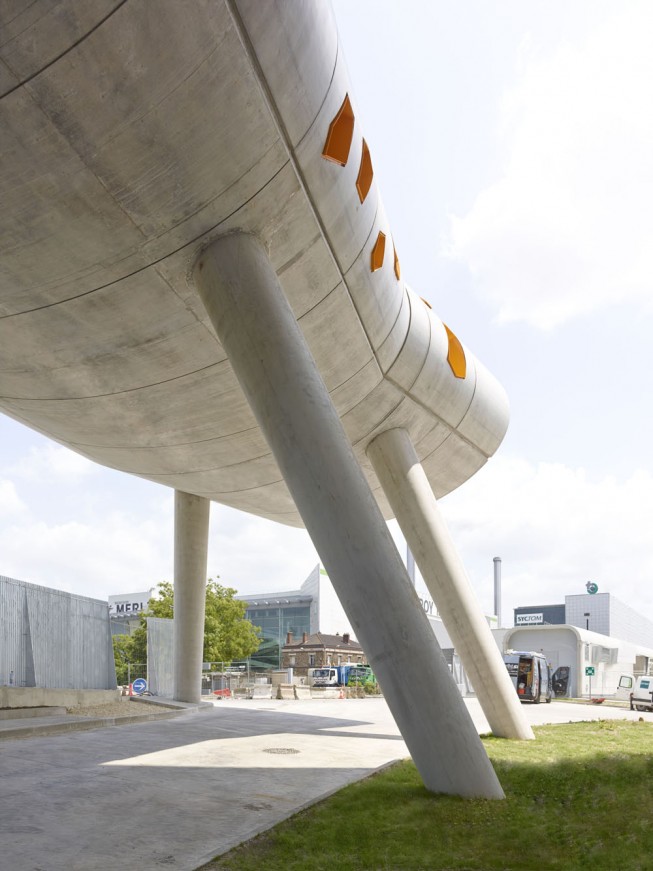
©Stéphane Chalmeau
Location:
Paris (13)
Client :
SEMAPA
User :
CIMENTS CALCIA
Architect:
vib architecture
Early drafts with:
Stéphane MAUPIN – FANTASTIC AGENCE
Design Team:
Antoine BOURDEAU
Marlène BOURQUE
Célia HORN
Construction Architect:
Célia HORN
Mission:
base Loi MOP
Construction cost:
17 M€ HT
Completed:
May 2014
Site surface:
8 000 m² SHON
Site:
ZAC Paris Rive Gauche – Paris 13ème
Environmental certification:
BBC – PLAN CLIMAT VILLE DE PARIS
Engineering and project management:
JACOBS France | Didier Martin | Ricardo Arias
Acoustics: PEUTZ & ASS.
Facade Engineers: ARCORA
3D Rendering:
Antoine BOURDEAU [©vib]
Construction photos:
©vib and ©Daniel Moulinet

Share this project …
Press contact for Silos 13 :
A H A – Communication et développement
Annabelle Hagmann
www.aha-paris.com
Completed 2014 Program : Construction and design of a cement distribution center, built within 5 meters from Paris’s ring (périphérique), in the new Bruneseau neighborhood, an urban context fast moving at the end of the Avenue de France in Paris’s far East. Five silos limited to 37 m in height have been built for different parts of the program: one for offices on the street, another one for a control quality center, one for the vertical stair tour(stair + elevator) and two large silos hosting cement in up to 6 different qualities. The site is linked to the Austerlitz railworks but is very small in size. For this reason part of the program is built either bellow the peripherique or high on legs, partly above the street. The project faces the Berlier Building, built by Dominique Perrault and 1990’s Equerre 1st prize. It will also soon be the neighbor of Paris’s next incredible building: a 180 m office tower designed by Jean Nouvel. The center will take another dimension with the addition of an artistic intervention that has been ordered from Laurent Grasso… more on this soon. Silos 13 project is the first step to develop Paris’s new Eastern district dedicated to housing, hotels and offices. Posts linked to the project: The initial question for us architects was to “design” this industrial project located 5 meters from Paris’s eastern ring road, and make it fit in the new Bruneseau Nord urban district at the end of ZAC Rive Gauche’s large development area. Three conditions were needed to make this project possible: A complex process: The project was long to design at first, due to high stakes and noticeable location along Paris’s “peripherique”. At one stage, we had one weekend to design a whole new project. That called for a complex but bold and clear concept. By that time, it was obvious too, that CIMENT CALCIA would favor materials that promote their people’s skills and business of making and selling cement to erect wonderful buildings around the city. The polygonal shapes, chosen for the openings, were imagined as a form of abstraction of the stones that are used in making concrete, but also as a mineral broken fragment of the existing facility and infrastructures that had to be taken down for the new urban plan to develop. SILOS 13 – cement distribution center | Paris (13)
The concept of the project was nourished by our encounter with a cement company to construct their new Paris head office and distribution center on a very small but strategically placed site along Paris’s Eastern ring road. To promote these people’s skills, the building is entirely built in concrete, from the main storage silos, the stair tour, the offices or the quality control center and platform’s floor. We used many construction techniques where concrete was declined into several different ways to reveals its great structural, sculptural and textural qualities.![]() 1 YEAR TO BUILD 5 SILOS
1 YEAR TO BUILD 5 SILOS
![]() FIRST SHELLS ARE OUT
FIRST SHELLS ARE OUT
![]() VISITE | Pavillon de l’Arsenal – Silos 13
VISITE | Pavillon de l’Arsenal – Silos 13
![]() VISIT BY BETOCIB
VISIT BY BETOCIB
![]() VISIT BY A CHINESE DELEGATION
VISIT BY A CHINESE DELEGATION



























