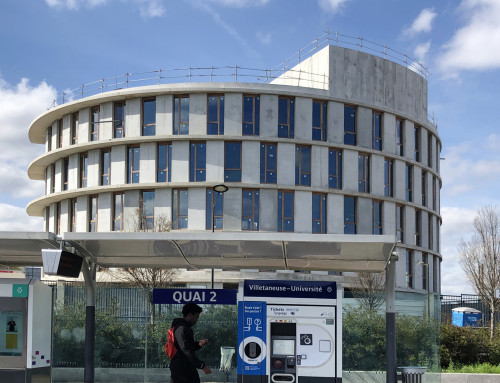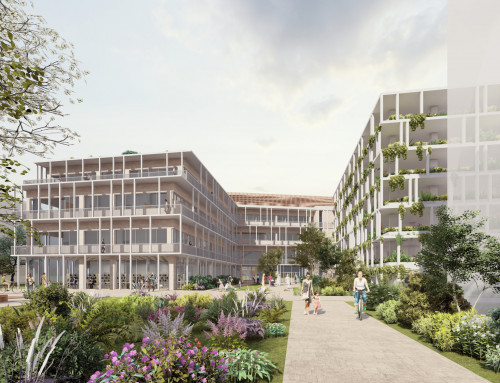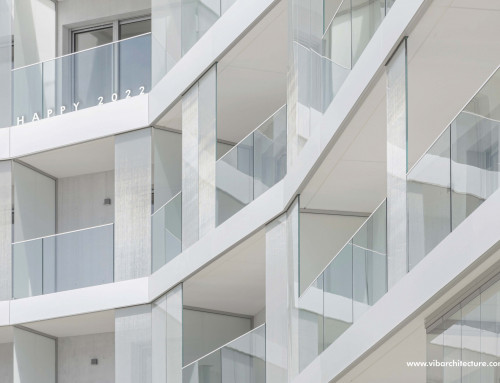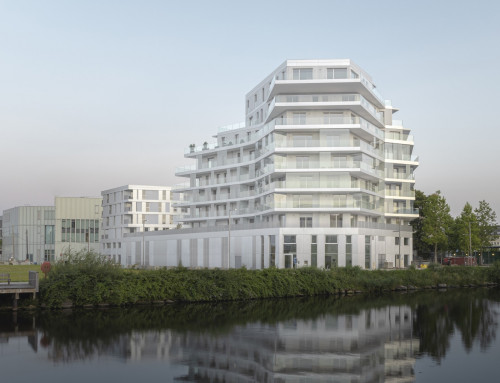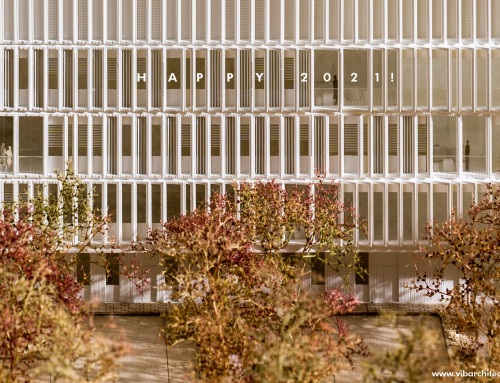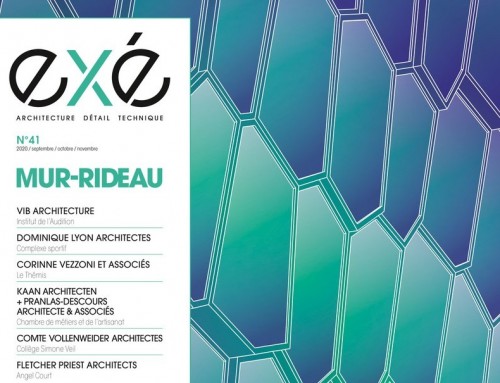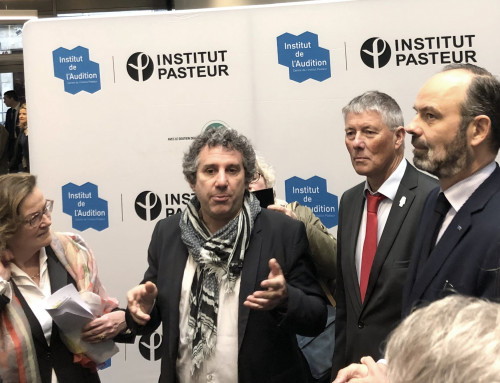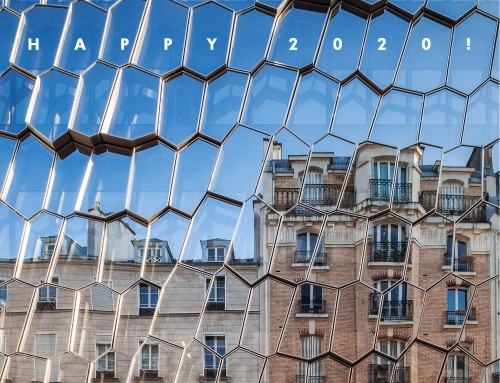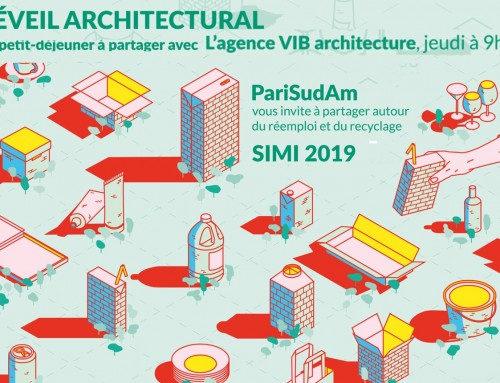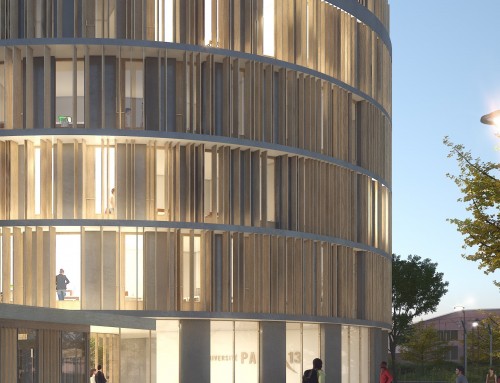L’agence fondée par Bettina Ballus et Franck Vialet pose un regard kaléidoscopique sur ses projets d’équipements conçus dans toute la France entre 2009 à 2017. Pour une fois ces bâtiments d’intérêt public sont ouverts au public à travers une mise en scène qui présente en parallèle les étapes de conception et de réalisation. VIB architecture ouvre son agence et fait tomber les clôtures de chantier pour laisser entrevoir le résultat d’années de recherche sur ce que seront les laboratoires de demain.
Par leur fonctionnement, qui nécessite une réorganisation perpétuelle des surfaces, selon des programmes scientifiques protéiformes, ces bâtiments appellent à une architecture évolutive tridimensionnelle. Doté d’une haute technicité, l’environnement des chercheurs ne doit pas ressembler à une machine anonyme, mais véhiculer une identité forte à rayonnement international, qui met le bien-être du chercheur au premier plan. Ainsi les facteurs temps et humain insufflent vie et raison aux ouvrages dessinés par l’agence.
VIB architecture a été remarquée en 2005, en obtenant le Prix de la Première Œuvre du Moniteur pour le Centre de Neuroimagerie construit à Caen. Elle a su depuis lors développer sa notoriété grâce à plusieurs projets emblématiques. En 2014, elle signe l’une de ses réalisations les plus singulières, les Silos 13 à Paris, puis livre en 2016 le Neurocampus à Bordeaux.
Via this exhibition displaying the design and construction phases in parallel, VIB architecture presents a kaleidoscopic view of the schemes it has built across France since 2009. The firm founded by Bettina Ballus and Franck Vialet is opening up its offices and taking down the site screens and shares the results of its research into the laboratories of tomorrow. For once, these buildings of public interest will be open to the public.
Because the protean nature of scientific inquiry means space must be continuously adaptable, these projects call for a versatile, three-dimensional architecture. The highly technical environment in which scientists work must not be an anonymous machine; rather, it must convey a strong and attractive image, identifiable around the world, while putting its users’ well-being to the fore. Only by incorporating time and human factors can buildings have life and meaning.
VIB Architecture first gained recognition in 2005, when it won Le Moniteur magazine’s Prix de la Première Œuvre for the Neuroimaging Center in Caen. Since then, the firm has enhanced its reputation through several iconic projects, including one of its most singular designs, Silos 13 in Paris, delivered in 2014, and the new Neurocampus in Bordeaux, completed in 2016.
VIB ARCHITECTURE
OUVERT AU PUBLIC
exposition from may 23 rd to june 17th 2017
vernissage on tuesday 23 may 23rd 2017 from 6.30 pm to 9.00 pm



