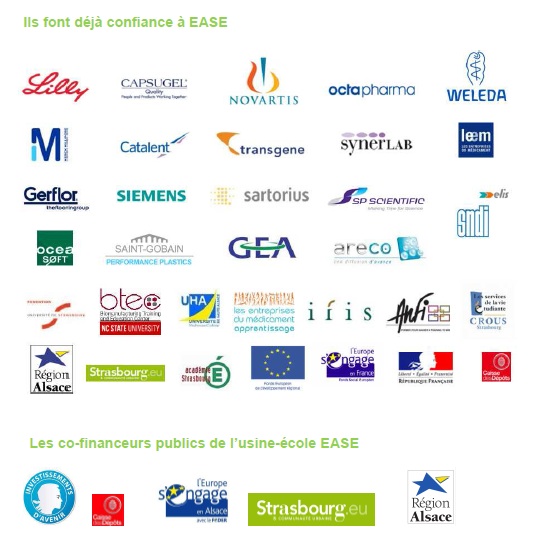
Location:
Illkirch [67]
Client:
Strasbourg University
Competition win :
January 2013
Construction Architect :
Natalia Orbai
Design Team:
Jessica JAVAUDIN
Julia COQUELLE
Célia HORN
Natalia ORBAI
Marie STEPHAN
Kiran LORETTE
Mission:
Base MOP + EXE + SYN + CSSI + HQE + ETA + BBC + STD + DEM + CEM + SIG + MOB
Surface :
4 290 m²
Construction Cost:
12 M€ HT
Site:
Strasbourg University
Illkirch Campus (67)
Structural Engineer:
BATISERF
Fluids and clean room Engineering:
CERIS Engineers
Facade engineers:
ARCORA
Quantity surveyor:
C2BI
SSI:
BATISS
Environmental Engineer:
GAUDIN
3D graphics:
©IDA+ | Horia TASCA [©vib]
Photos
©Cyrille Lallement


Share this project …
EASE TRAINING CENTER|Strasbourg (67)
Learning centre for the pharmaceutical industrie | Construction of a Learning center to train people to work in aseptic and pharmaceutical environments. It includes clean rooms, laboratories, offices, teaching facilities.
Program :
The EASE (European Aseptic & Sterile Environment Training Center) Plant-School project was conceived around a concept of a building to train people on jobs that take place in white-rooms, following an idea imagined by the University of Strasbourg, Alsace BioValley and several local pharmaceutical companies.
The building follows the concept of a plant-school to reproduces every aspect of pharmaceutical production plant. Of the total 4,300m² that will be constructed, 2,500m² will be dedicated to clean room training facilities.
EASE will integrate everything that is expected from a production plant and will follow pharmaceutical’s Good Manufacturing Practice. This is the initial brief from Strasbourg University who foresaw in this unique learning center an unprecedented vocation to train, in real production conditions, people to work in aseptic environments.
We designed a façade that could exist both during the day and at night, that conveys the idea of a building that is transparent on its bowels, that shelters highly confined spaces but yet stays open as it is foremost a building to disseminate know-how, not an opaque and closed building that would protect a secret process.





We approached the complex program by giving all users and visitors, work and training spaces that are both comfortable and adapted to the unusual protocols that take place within.
The clean rooms are regrouped on first floor as compact and efficient as possible, and separated from the outer shell. They form the heart of the purpose of this building. To remain flexible, they are laid down on large structure free surfaces.

For each pharmaceutical fabrication module or each laboratory, we can control the pressure, the temperature, the hygrometry, and the numbers of particles. This way we can reproduce the exact physiological and psychological environment of a real pharmaceutical plant.
Around these essential white-rooms, we have designed a peripheral gallery of varying width, to allow for large groups to discover the process from outside, without putting-on the heavy equipment that is required to walk inside the clean-rooms. This gallery was not designed as a plain corridor but as a generous wandering and teaching space, where exchange and interaction is possible. These are largely glazed and open on the rest of the campus.

The scheme is completed by monitoring and teaching rooms to relay and develop the events from the closed part of the building.
The main hall, allows access to data bases and documents as well as two showrooms where private pharmaceutical companies are invited to display and demonstrate equipment’s, and hence take part in the life of the building.

The building was also designed to allow for a future extension of the clean-rooms, on first floor on the south side of the building we’re building, without complex modification of our building and bearing walls on ground floor.


