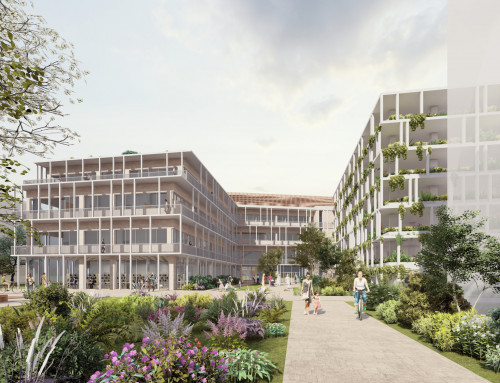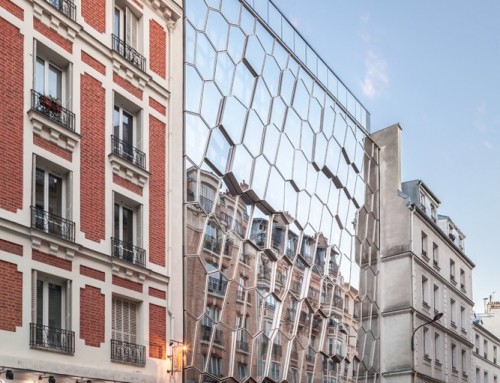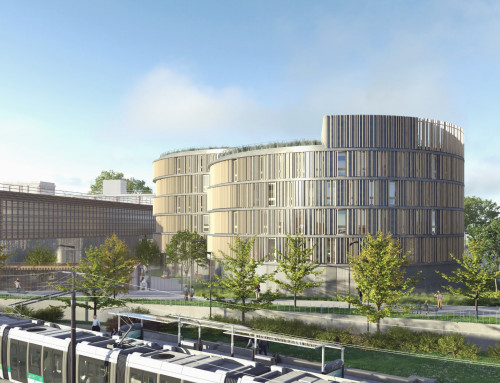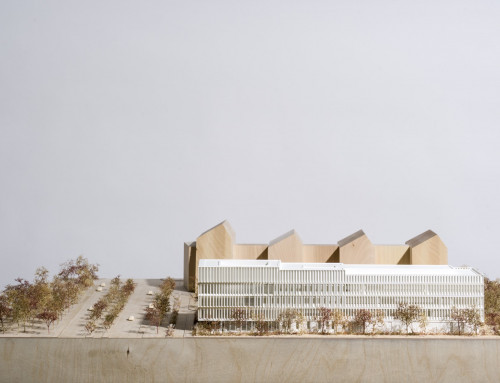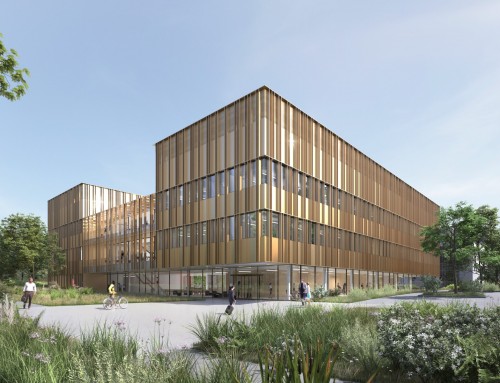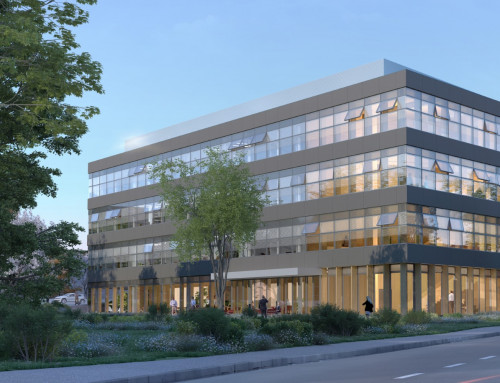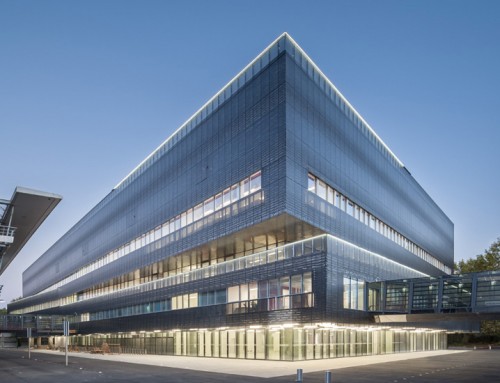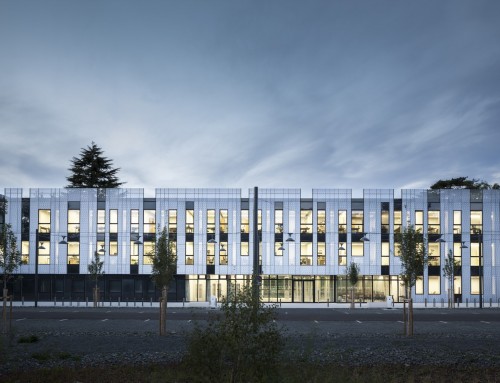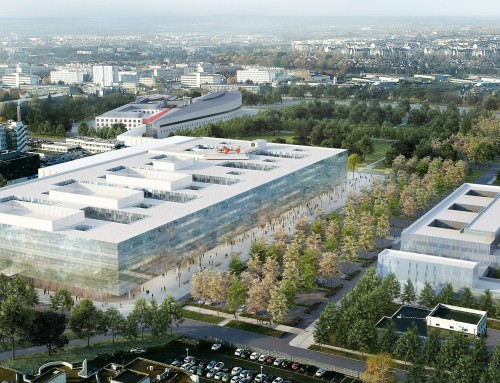
Location : Competition Extension and renovation on an occupied site: OR Repairing/building – sterilization – consultation – rooms – ambulatory – Outpatient care – Pharmacy The aim is to improve the services of the Cliniquer du Ter and to increase their bed capacity. To proceed, two extentions are slated : the reception building facing the entrance – a contemporary interpretation of existing builds on site, inspired by nautical architecture, to ilustrate the clinic’s revival. The Southern building is in the back drop of the consultation area. The big assset of this layout is the density of the ensemble. It leads to: Beyond the technical and functionnal constraints of the program, the building has its own dynamic of space and volume, integrated in the tree-filed landscape, as a continuum from those already existing.
Ploemeur (56)
Client:
Clinique du Ter
Architect:
vib architecture
Associate:
Aurélie BARBEY
Competition:
Septembre 2005
Mission:
limited competition
Reorganized surface:
8 000 m²
Size of new buildings:
2 850 m²
Site: KERBERNES (56) – Ploemeur
BET TCE :
BETOM Engineering
Economist :
Fabrice BOUGON
3D rendering:
Sacha LANSACCLINIC EXTENSION – VITALIA | Ploemeur (56)
The plan is to focus on restructuring care and reception areas already existing as well as two strategically located extensions. Particular attention has been brought to the 3rd floor, where the OR are located.






