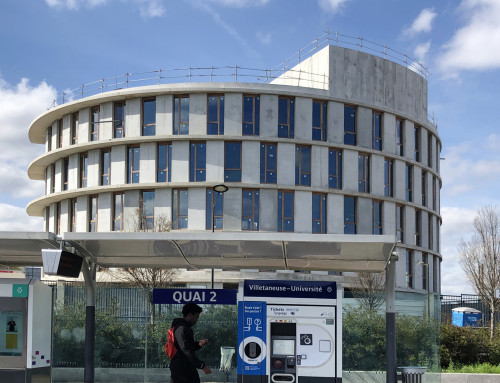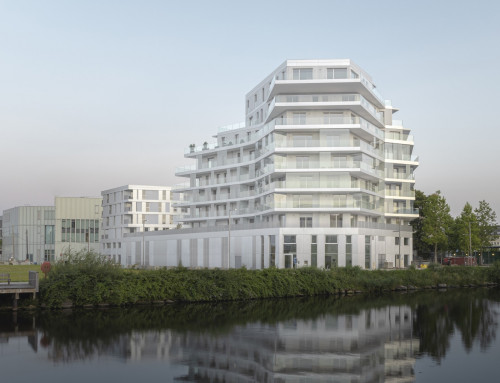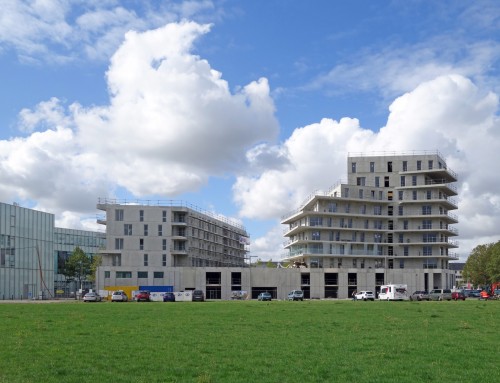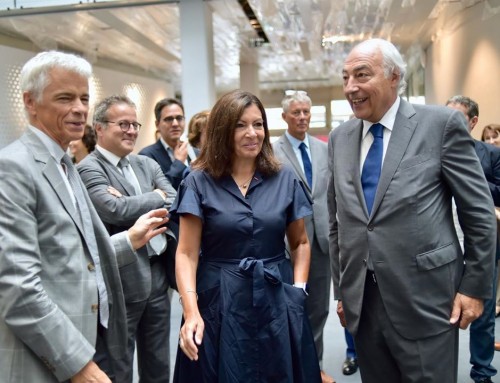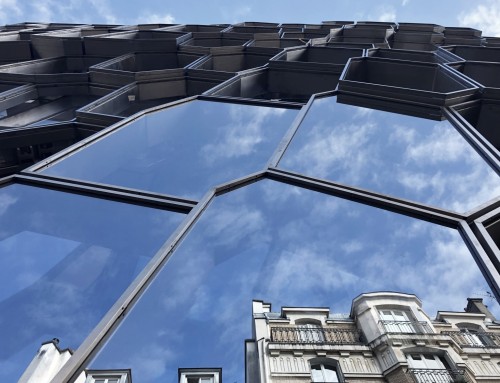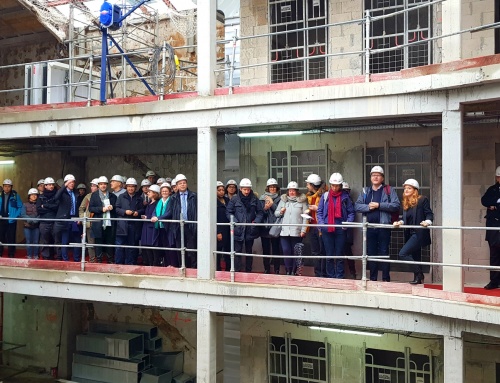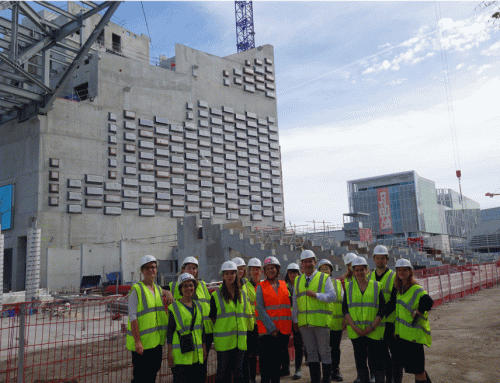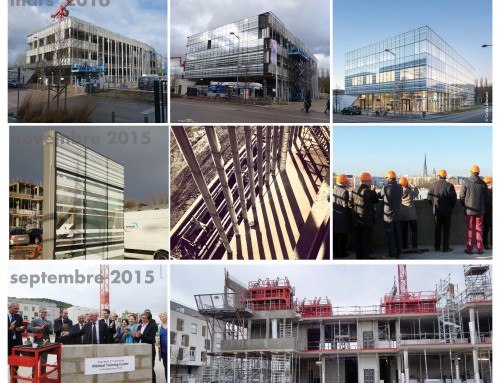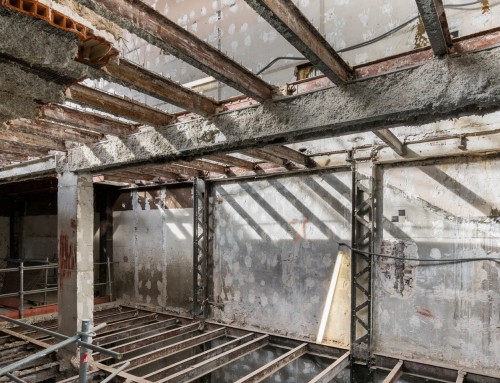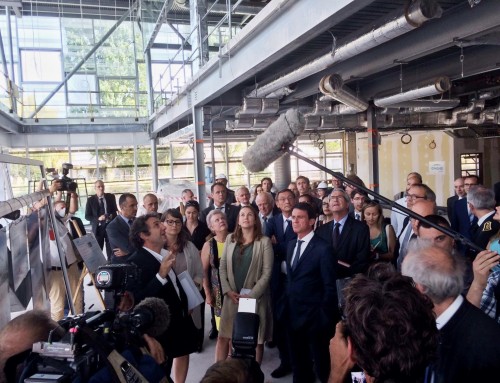The Ensicaen phase we’re constructing concerns a building for laboratories and offices to house two research units with very sensitive and heterogeneous program : imagery, lasers, electronics or computers. While all heavy equipment has been regrouped on the basement and ground floors, we designed the upper levels with wall bearing facades. They allow for incredibly flexible work surfaces, free from any bearing element. The spaces are hence easy to partition both during the studies or construction, and will stay flexible overtime.
With an order for construction issued by our client on march 08, 2013, and ground preparation done in may 2013, we have just achieved the structural work for 7000 m². That’s 9 months to construct or 4 months in advance on the initial planning.
June 2013 – Ground preparation for Ensicaen | ©vib

February 2014 – End of the structural work, 4 months ahead of schedule | ©vib



Flexibility – Wall bearing facades free inferior spaces for future evolution | ©vib

Prefabricated construction | ©vib
Initial design planned for classic concrete construction, but ECBN (group Eiffage), assigned to the structural work, proposed a prefabricated concrete solution with pre-wall technique. This solution allows for better finishes and quality control and allowed the builder to gain on the planning by limiting weather constraints. To do this, we had to carry out anticipated planning for networks that had to be finalized very early in the process to allow for precise location of incorporation and reservations.

Zenithal light for the future conference room for the Ensicaen | ©vib

Find out more about Ensicaen school : http://www.ensicaen.fr/



