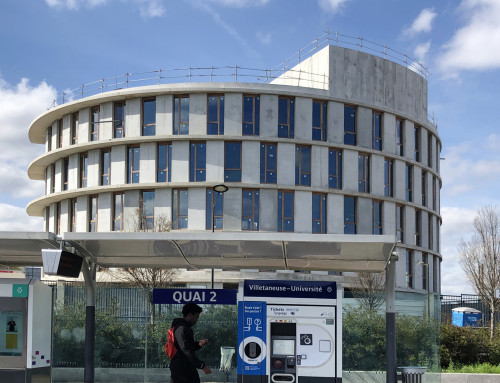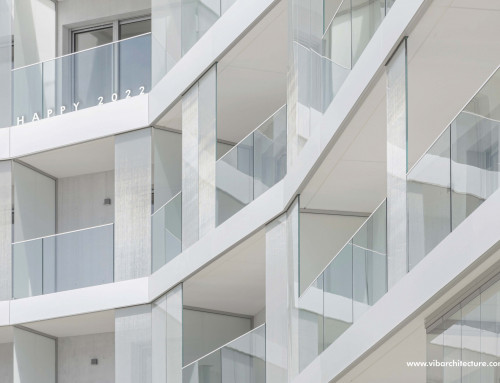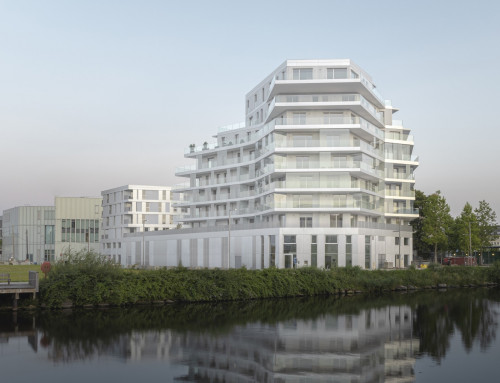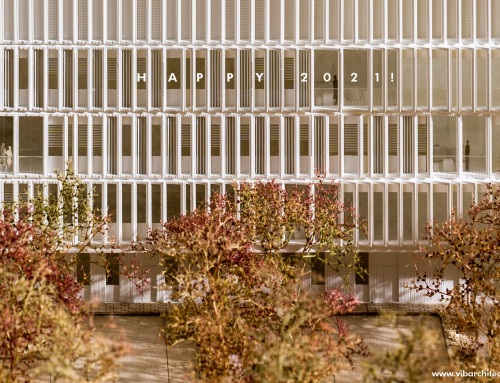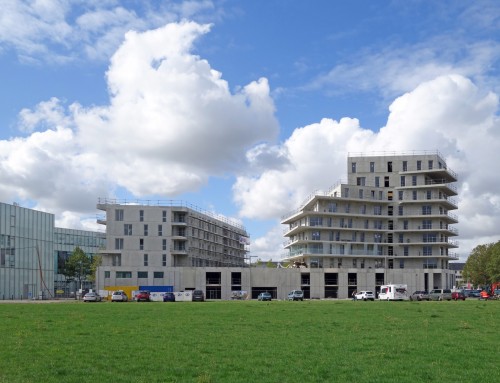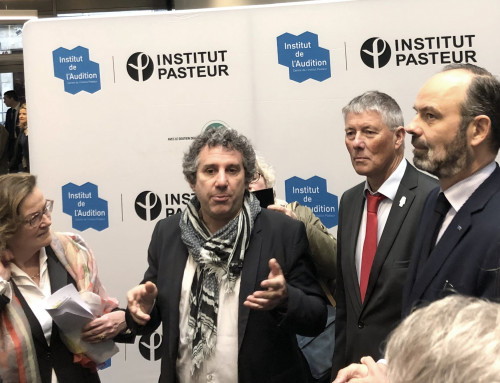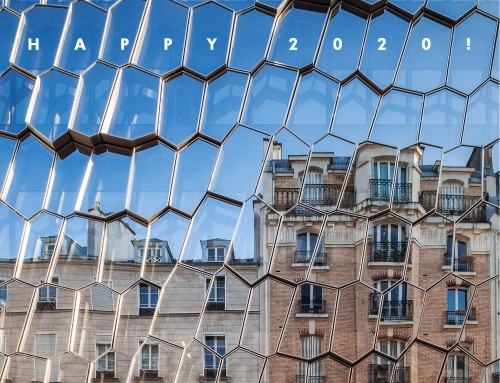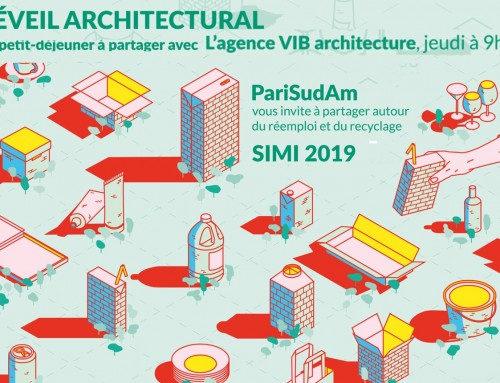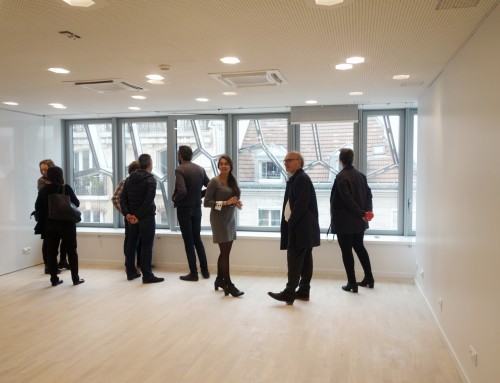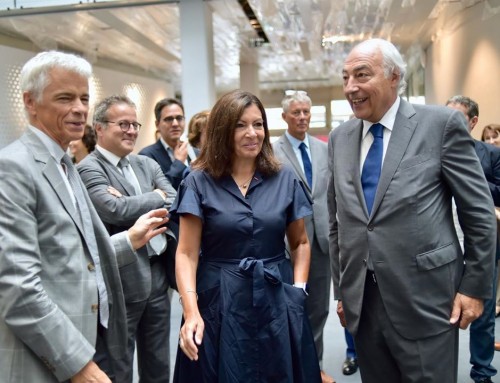On June 2nd, vib architecture welcomed architects and visitors for “Pavillon de l’Arsenal”‘s visit of our silos 13 project.
CALCIA had kindly stopped work and closed the site for the occasion, so visitors, guided by architects from the office, were able to access most of the facility. They were able to weigh themselves on the cargo deck, visit the mechanical test laboratory or climb up to the offices and to the top of the silos for a magnificent view of Paris’s East.


3 conditions were essential to make this unusual project possible :
An urban direction, structured around Yves Lion’s planning to extend the city to the East, with offices, high-rises, hotels, housing, shops and facilities, as well as the idea to create a pedestrian link between Paris and Ivry. But for this to be possible, the existing cement plant which is currently served by a railway network that diagonally cuts through the Bruneseau project, needed to be reconstructed.
SEMAPA’s will and ability to extend the city over the left-out industrial zone, in spite of all the difficulties associated with the many existing networks, urban regulations and players, while still preserving industrial activities in the urban fabric.
Finally, bridge construction company VINCI TPI‘s presence on site gave us the rare opportunity to use construction tools usually used for highway structures, to design our buildings.

This project was long to develop due to the many issues at stakes. A building permit with the silos to 50m was first refused, so we had to reconsider the project with 37 meters high silos, adding major technical constraints. Indeed, the site had become too small to host the entire program. The diameter of the silos had to be increased to 20 meters so that their geometrical position is now entirely governed by the existing environment: the ring-road, underground networks, maintenance or heavy truck paths crossing the site to maintain existing railways.
These constraints required of us to trick regulations and common sense and to build one silo under the ring road and the office building hovering onto the street.
DOWNLOAD THE VISIT’S FLYER




