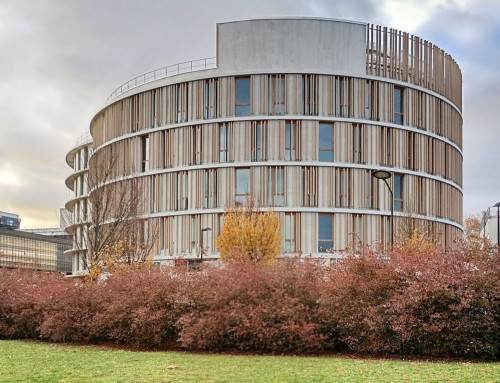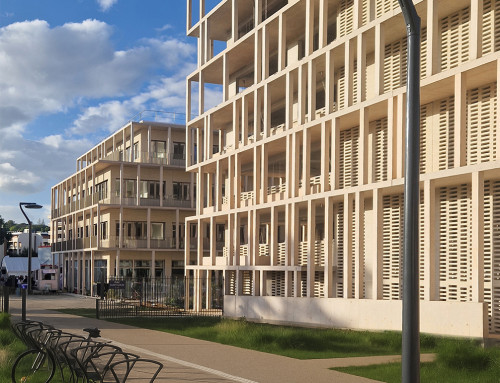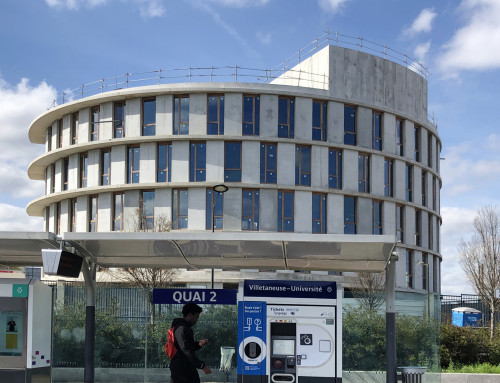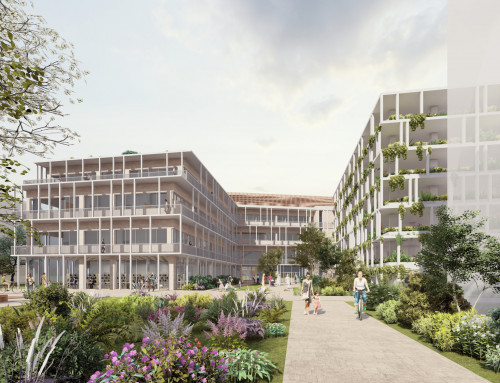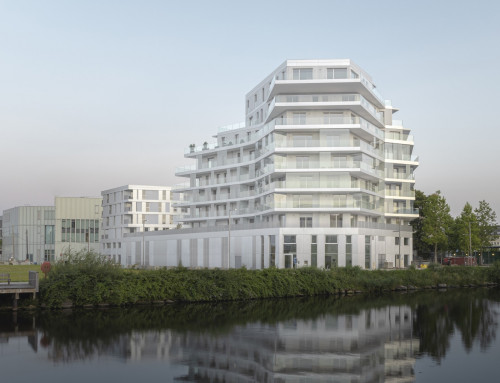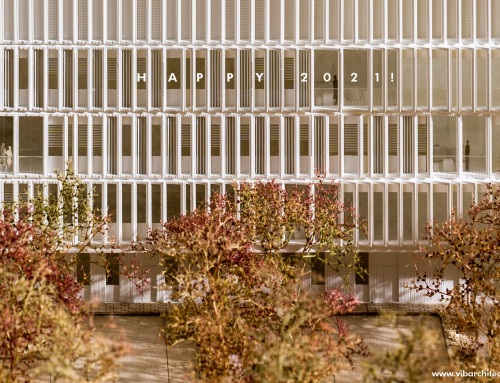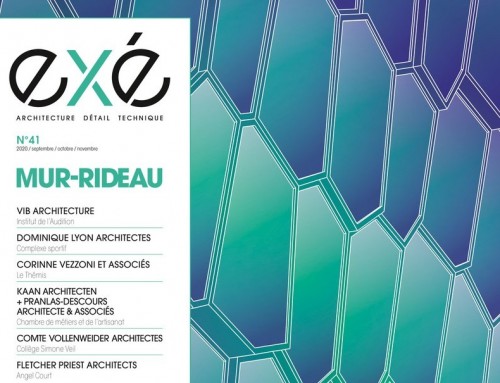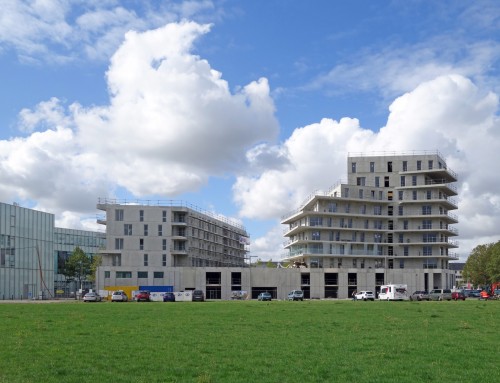At the edge of a new urban park, we delivered this autumn the new Institute of Paramedical Training and its parking silo:
– 600 students in paramedical training
– 380 parking spaces for students and municipal staff
– 15,000 m² in the heart of the city centre


© Luc Decoularé-Delafontaine – Léon Grosse
A project designed to revitalise the neighbourhood while integrating a low-carbon approach, thanks to:
– FOB façade panels
– CEB (Compressed Earth Block) walls
– Recycled stone flooring
– Local stone from Vernon
– Bio-based or reused insulation
– Low-carbon concrete
These choices reflect our commitment to developing sustainable, concrete and high-performance alternatives for the construction of tomorrow.
A collective endeavour:
Client: SHEMA
Lead architect: VIB architecture
All-trades engineering: Artelia Le Havre
Environmental engineering: EODD ingénieurs conseils
Quantity surveyor: ITE
Scheduling, management and coordination: OPUS Ingénierie & ISC INGENIERIE
Main contractor: Léon Grosse | Construction

© Cyrille Lallement

© Cyrille Lallement

© Cyrille Lallement

© Cyrille Lallement


